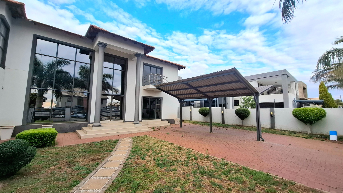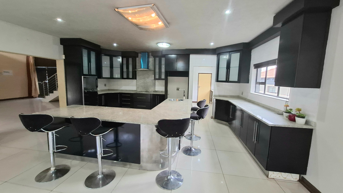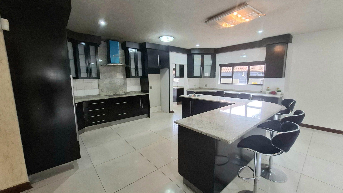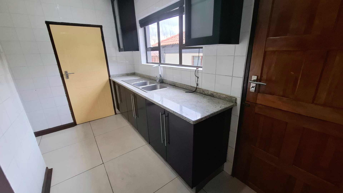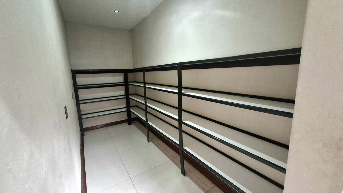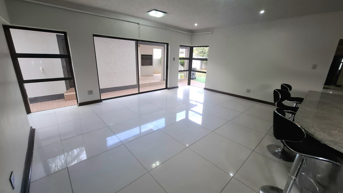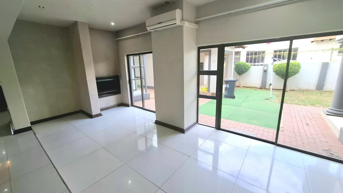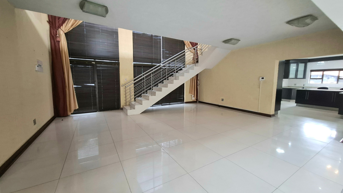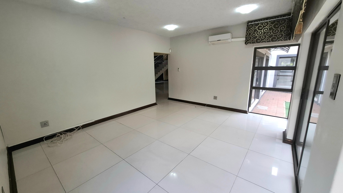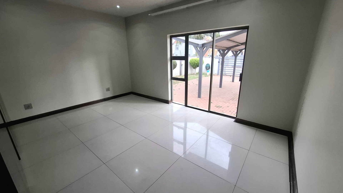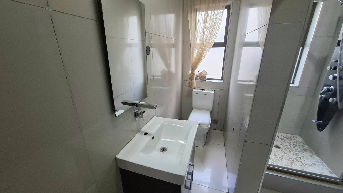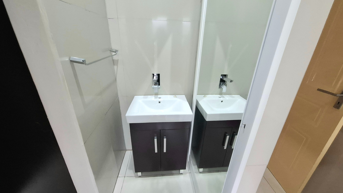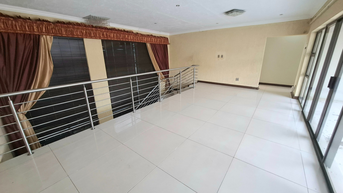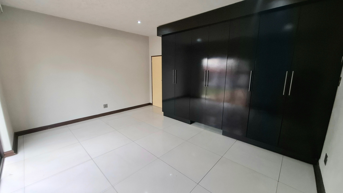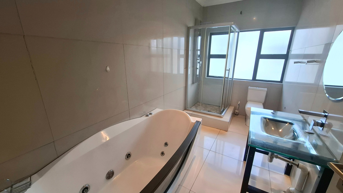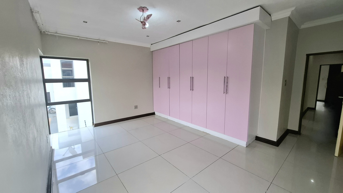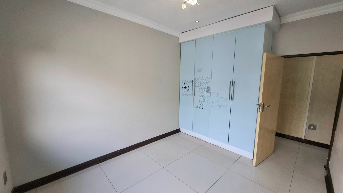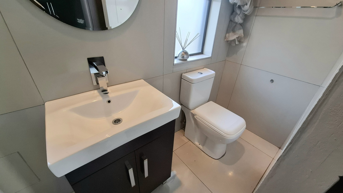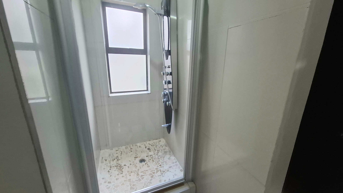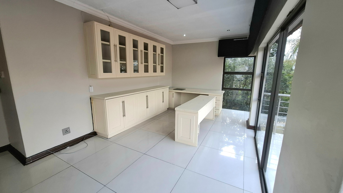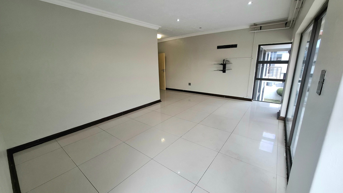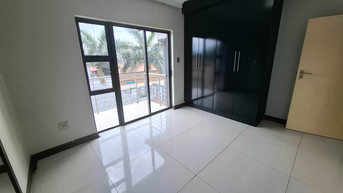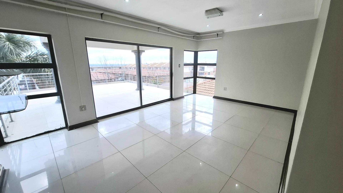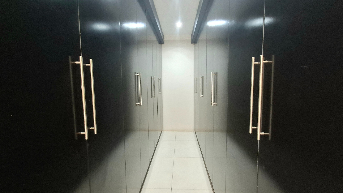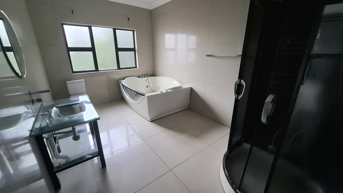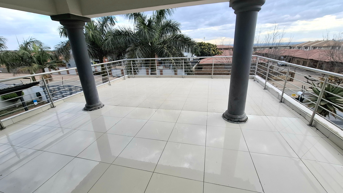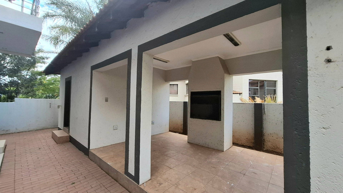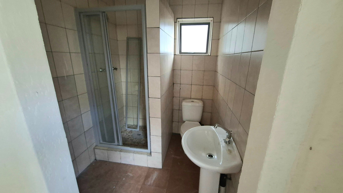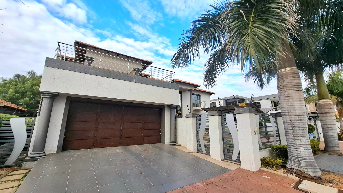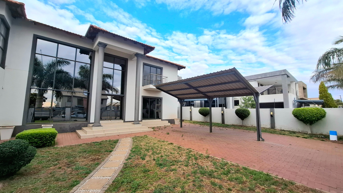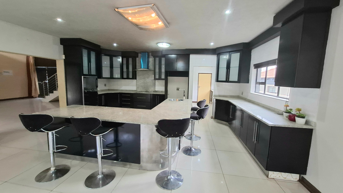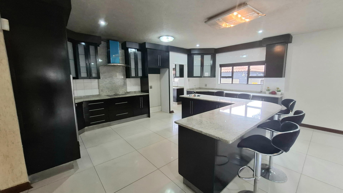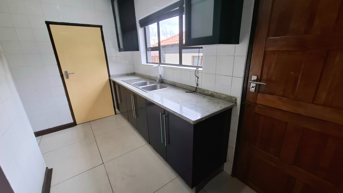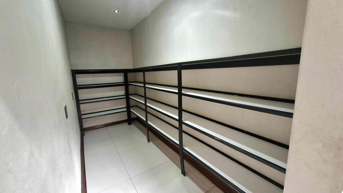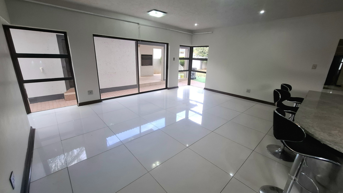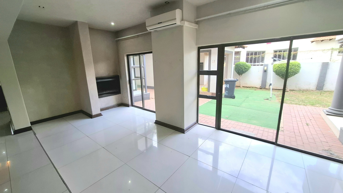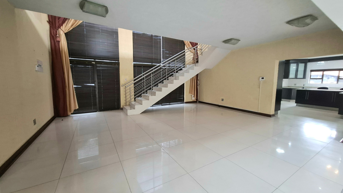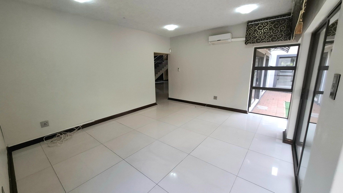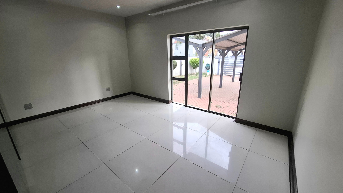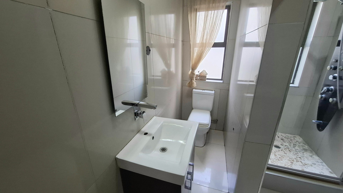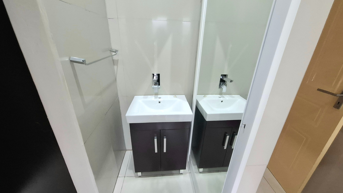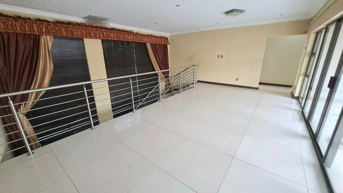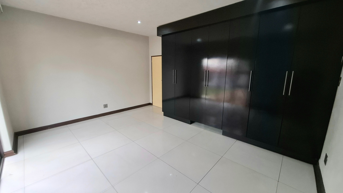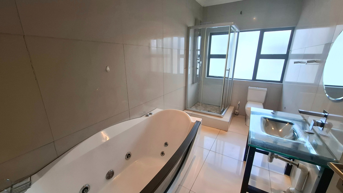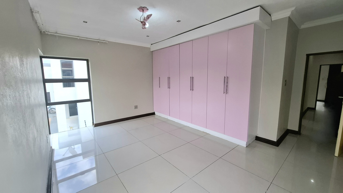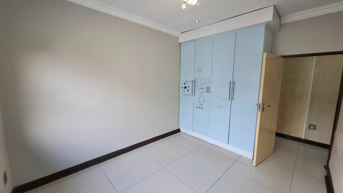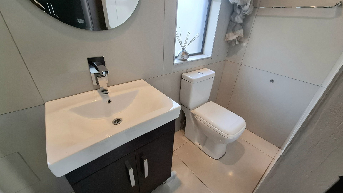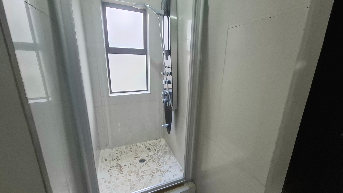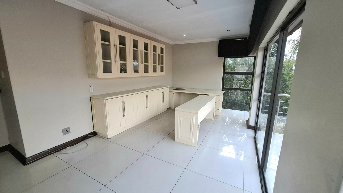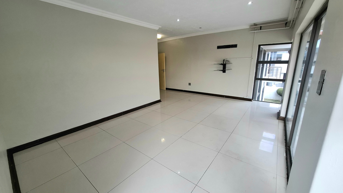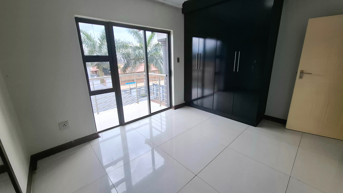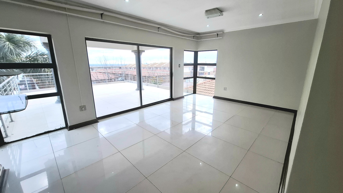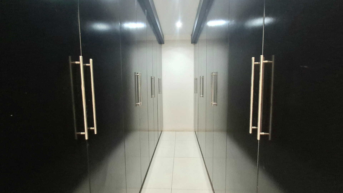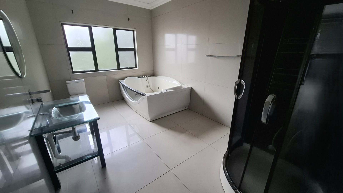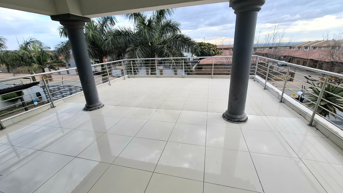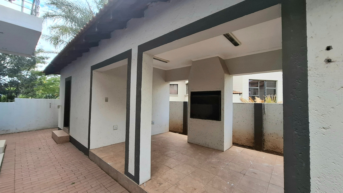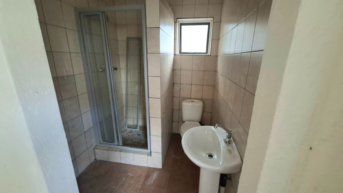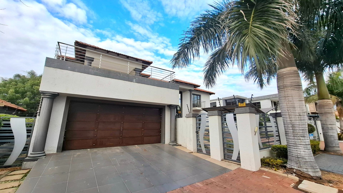- 6
- 4
- 2
- 570 m2
- 705 m2
Monthly Costs
Property description
This stunning double-storey home in the heart of Bendor, Polokwane, offers the perfect blend of style, space, and comfort. Featuring 6 spacious bedrooms, multiple living areas, and modern finishes throughout, it’s ideal for family living and entertaining.
The open-plan living area includes a built-in braai, air conditioning, and flows into a sleek kitchen with a central island, ample storage, and separate scullery. The dining area opens to a private backyard—perfect for indoor-outdoor living.
The master suite boasts a walk-in closet and stylish en-suite, while additional lounges, a study, and a pajama lounge offer flexible living options. Upstairs bedrooms include en-suites or shared bathrooms, with some opening onto balconies overlooking the serene yard.
Additional features include a double garage with electric doors, two carports, and full electric fencing for peace of mind.
Elegant, secure, and move-in ready—schedule your viewing today
Before viewings, a formal rental application will be done.
Deposit will depend on the Credit Score.
We commit ourselves to:
*Truthful and honest advice
*Professional attitude, assessment, and understanding your needs
*Confidentiality and protection of your interest
*Negotiate the best possible agreement
Make that important call TODAY!
Please also click on the logo to your right to see all properties available by us
Property Details
- 6 Bedrooms
- 4 Bathrooms
- 2 Garages
- 1 Ensuite
- 1 Lounges
- 1 Dining Area
Property Features
- Patio
- Pets Allowed
- Fence
- Alarm
- Kitchen
- Lapa
- Built In Braai
- Pantry
- Garden
- Family TV Room
| Bedrooms | 6 |
| Bathrooms | 4 |
| Garages | 2 |
| Floor Area | 570 m2 |
| Erf Size | 705 m2 |
