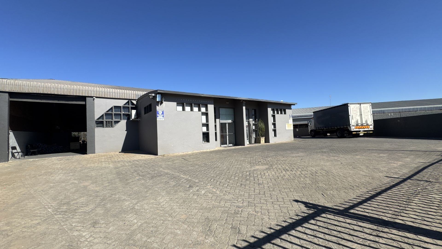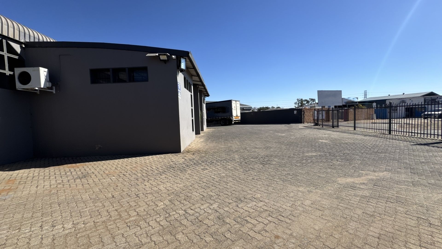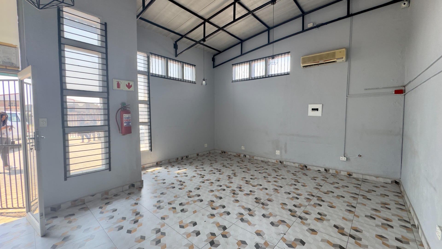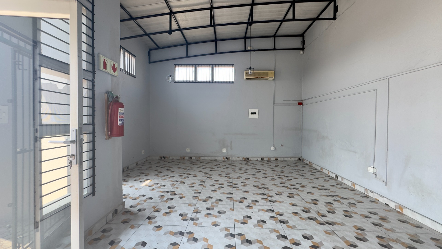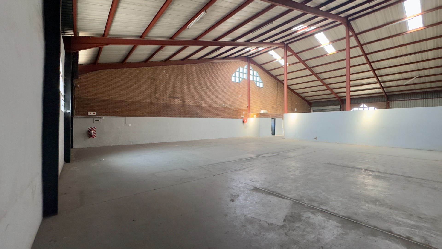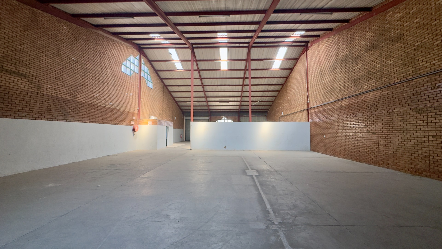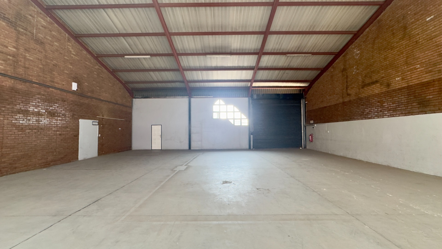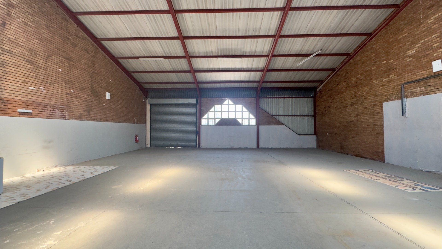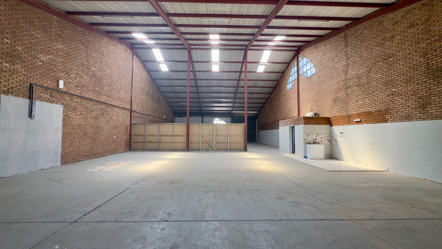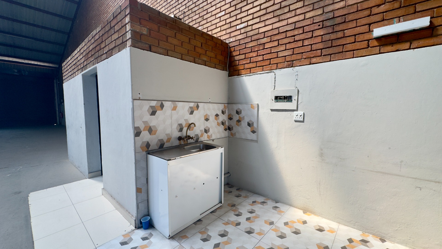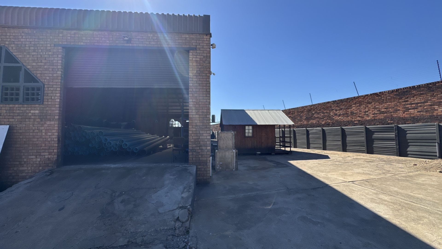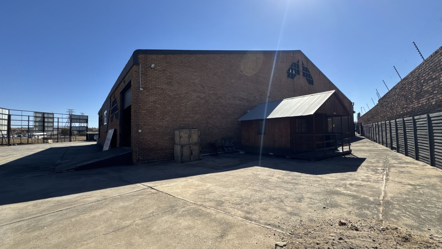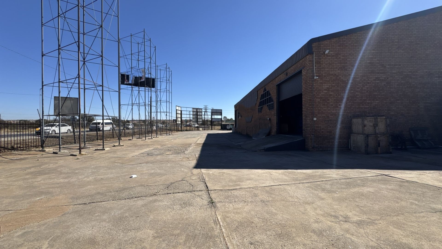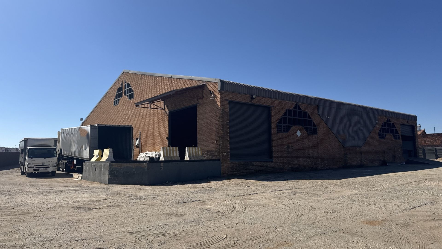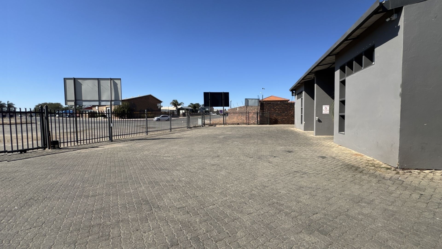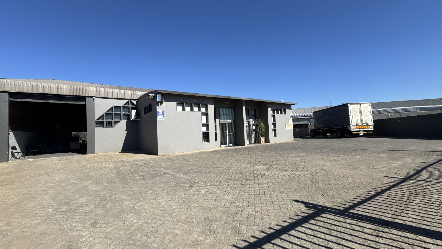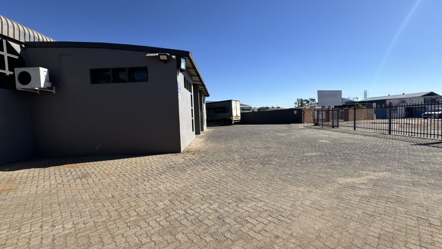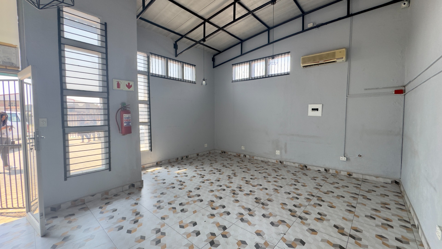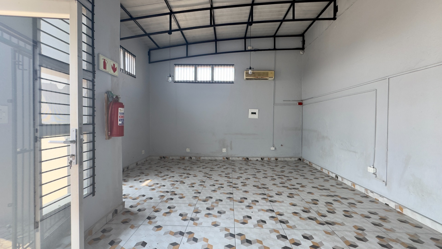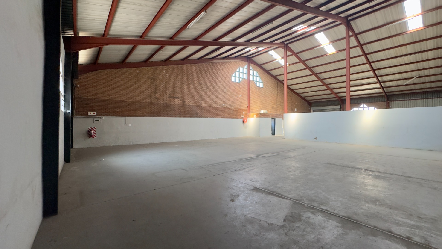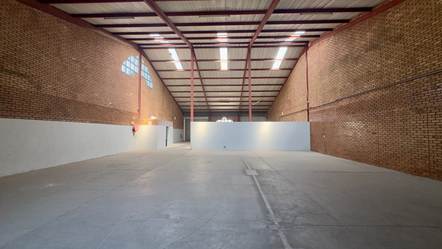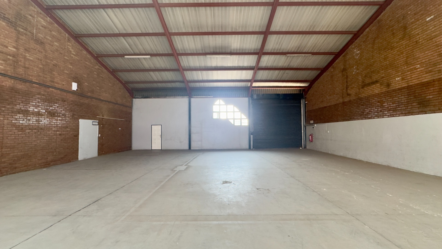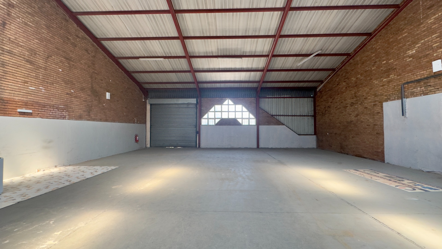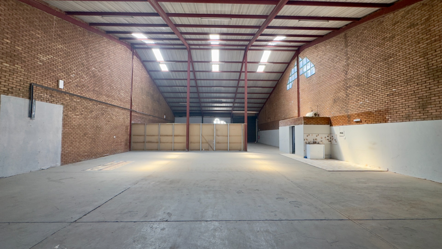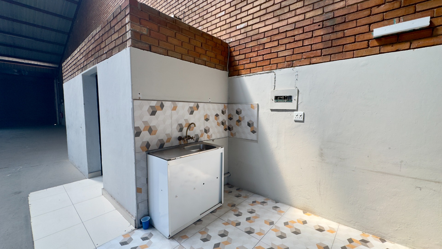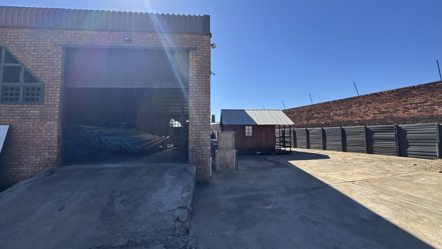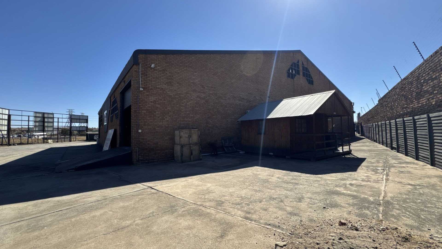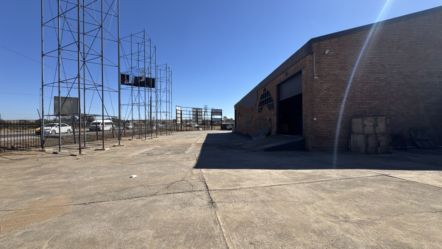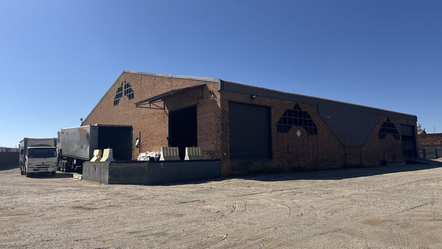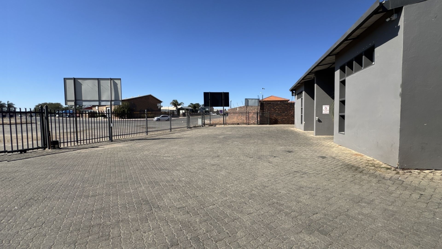- 2
- 550 m2
- 3 220 m2
Monthly Costs
Property description
This well-positioned industrial warehouse offers a generous open-plan working area, smartly split into two functional sections—ideal for multi-purpose operations. The property includes a modern kitchen, separate his-and-her bathrooms, and a convenient pickup/delivery bay designed for efficient logistics.
Key Features:
• Open floor working area split into two spacious sections
• Kitchen and separate male & female bathroom facilities
• Ample on-site parking for staff and clients
• Large advertising space for maximum business visibility
• Dedicated pickup/delivery bay for smooth operations
• Excellent access to major highways and transport routes
Perfect for light industrial, warehousing, or distribution businesses seeking high visibility, easy access, and functional space.
Before viewings, a formal rental application will be done.
Deposito will depend on the Credit Score.
We commit ourselves to:
*Truthful and honest advice
*Professional attitude, assessment, and understanding your needs
*Confidentiality and protection of your interest
*Negotiate the best possible agreement
Make that important call TODAY!
Please also click on the logo to your right to see all properties available by us.
Wy.S.
Property Details
- 2 Bedrooms
Property Features
Video
| Bedrooms | 2 |
| Floor Area | 550 m2 |
| Erf Size | 3 220 m2 |
