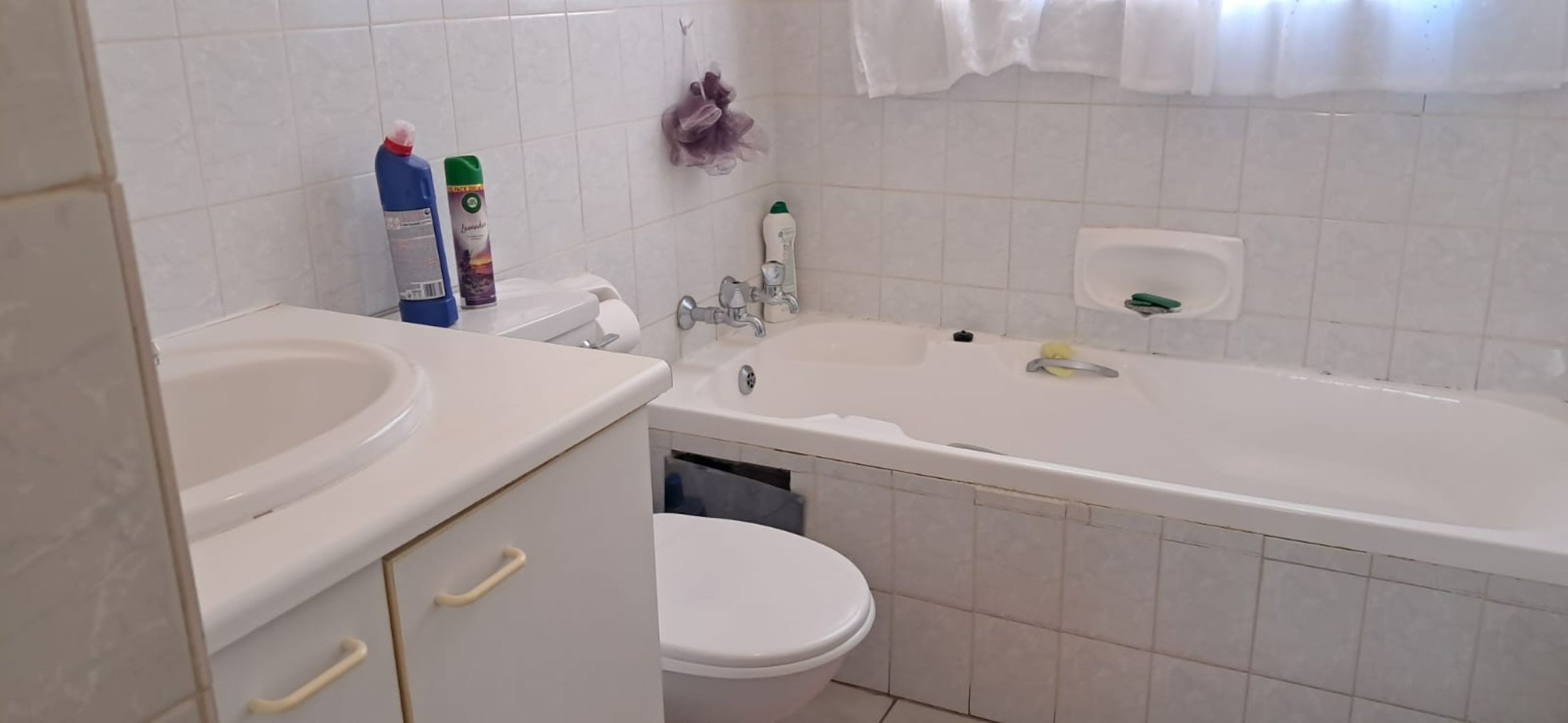- 2
- 2
- 78 m2
- 28 561 m2
Monthly Costs
Property description
Open plan kitchen overlooks the living area with front door leads to
a private patio with a built-in braai.
Kitchen with enough cupboards and connection for your washing machine.
2 Bedrooms and 2 bathrooms with 1 en-suite.
All floors are tiled.
Pre-paid water and electricity.
No pets allowed.
Before viewings, a formal rental application will be done.
Deposito will depend on the Credit Score.
We commit ourselves to:
*Truthful and honest advice
*Professional attitude, assessment, and understanding your needs
*Confidentiality and protection of your interest
*Negotiate the best possible agreement
Make that important call TODAY!
Please also click on the logo to your right to see all properties available by us.
Property Details
- 2 Bedrooms
- 2 Bathrooms
- 1 Lounges
Property Features
| Bedrooms | 2 |
| Bathrooms | 2 |
| Floor Area | 78 m2 |
| Erf Size | 28 561 m2 |


























