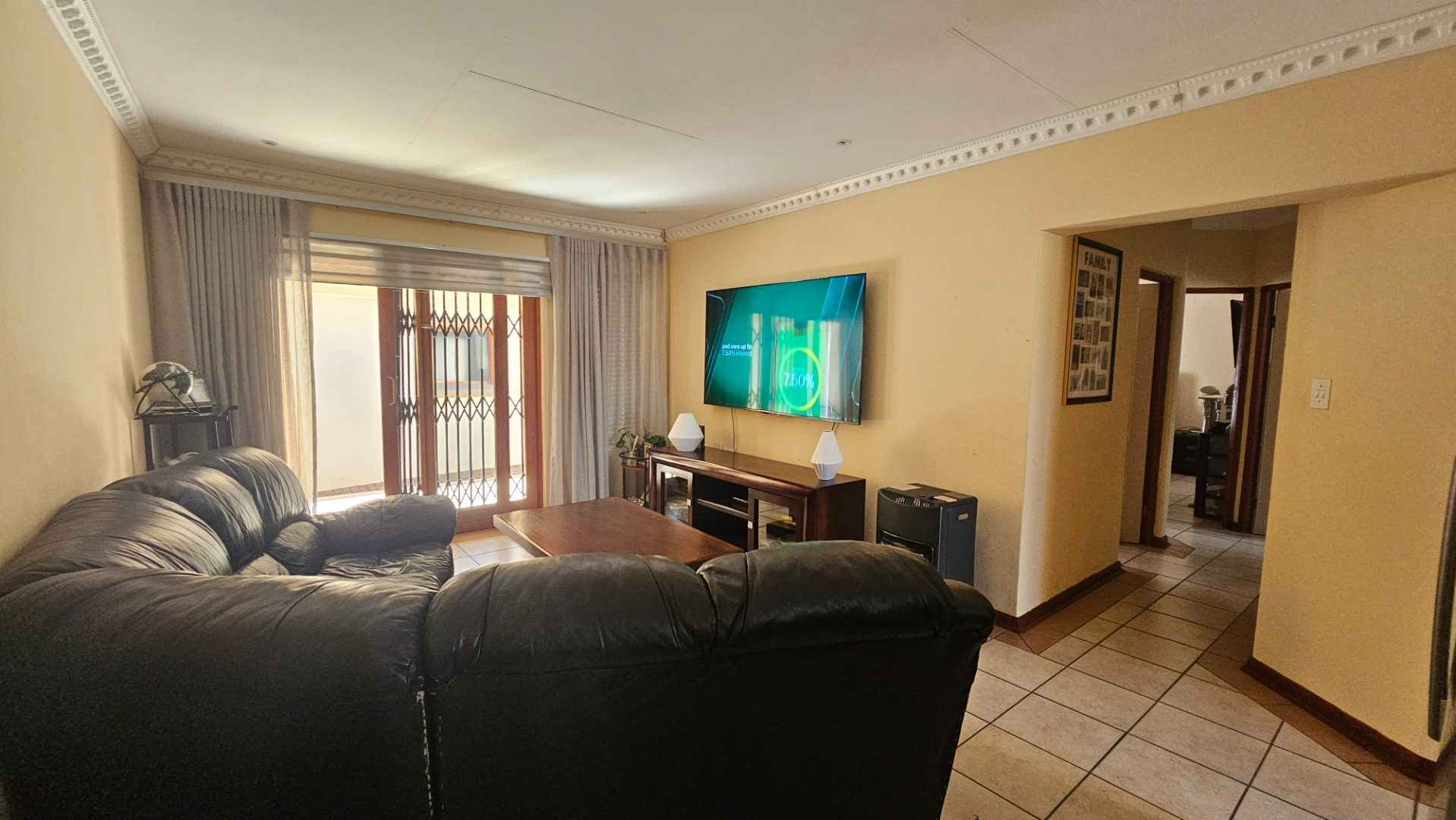- 3
- 2
- 2
- 123 m2
- 10 105 m2
Monthly Costs
Monthly Bond Repayment ZAR .
Calculated over years at % with no deposit. Change Assumptions
Affordability Calculator | Bond Costs Calculator | Bond Repayment Calculator | Apply for a Bond- Bond Calculator
- Affordability Calculator
- Bond Costs Calculator
- Bond Repayment Calculator
- Apply for a Bond
Bond Calculator
Affordability Calculator
Bond Costs Calculator
Bond Repayment Calculator
Contact Us

Disclaimer: The estimates contained on this webpage are provided for general information purposes and should be used as a guide only. While every effort is made to ensure the accuracy of the calculator, RE/MAX of Southern Africa cannot be held liable for any loss or damage arising directly or indirectly from the use of this calculator, including any incorrect information generated by this calculator, and/or arising pursuant to your reliance on such information.
Mun. Rates & Taxes: ZAR 930.00
Property description
This well-designed townhouse offers comfortable and convenient living with a layout that maximizes indoor-outdoor flow. Enter through a private gate beside the double garage into the first courtyard, which features washing lines and a backup water tank with pump.
Inside, you’re welcomed by an open-plan kitchen and living/TV room—perfect for relaxing or entertaining. A sliding door off the living area leads to a second, more private courtyard with a patio, ideal for outdoor dining or enjoying a quiet moment.
The home includes three bedrooms, all with built-in cupboards. A central hallway connects the bedrooms to a full shared bathroom, while the main bedroom boasts its own ensuite for added privacy and comfort.
Additional features include a double garage and thoughtful use of space both indoors and out, making this townhouse a low-maintenance and practical option for modern living.
Bedroom 1 Tiled Floors, Curtain Rails, Built in Cupboards, Double Bed.
Bedroom 2 Tiled Floors, Curtain Rails, Built in Cupboards, Single Bed,
Bedroom 3 Tiled Floors, Curtain Rails, Single bed, Built in Cupboards, En-suite bathroom.
Bathroom 1 Tiled Floors, Bath, shower, Toilet
Bathroom 2 Tiled Floors, Shower, Toilet and Basin
Kitchen Tiled Floors, Built-in Cupboards, Electric stove, scullery.
Family/TV Room Tiled Floor, Open Plan, Blinds, Curtain Rails
Garage double garage.
Courtyard
Back up Water tank and pressure pump
Internet Access Fibre
We commit ourselves to:
*Truthful and honest advice
*Professional attitude, assessment, and understanding of your needs.
*Confidentiality and protection of your interest
*Negotiate the best possible agreement.
No one sells more property than us, so make the smart choice now.
Pre-qualified or cash buyers will be given preference.
If this property does not suit your needs or taste, please give me a call so that we can discuss and find your dream home or next investment!!!
Property Details
- 3 Bedrooms
- 2 Bathrooms
- 2 Garages
- 1 Ensuite
Property Features
- Patio
- Fence
- Kitchen
- Garden
- Family TV Room
| Bedrooms | 3 |
| Bathrooms | 2 |
| Garages | 2 |
| Floor Area | 123 m2 |
| Erf Size | 10 105 m2 |


































