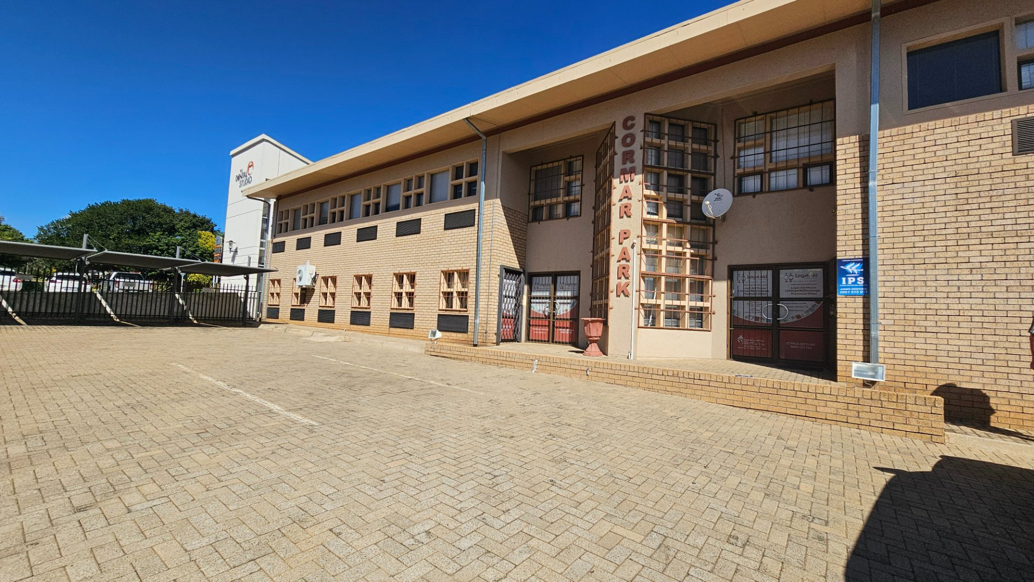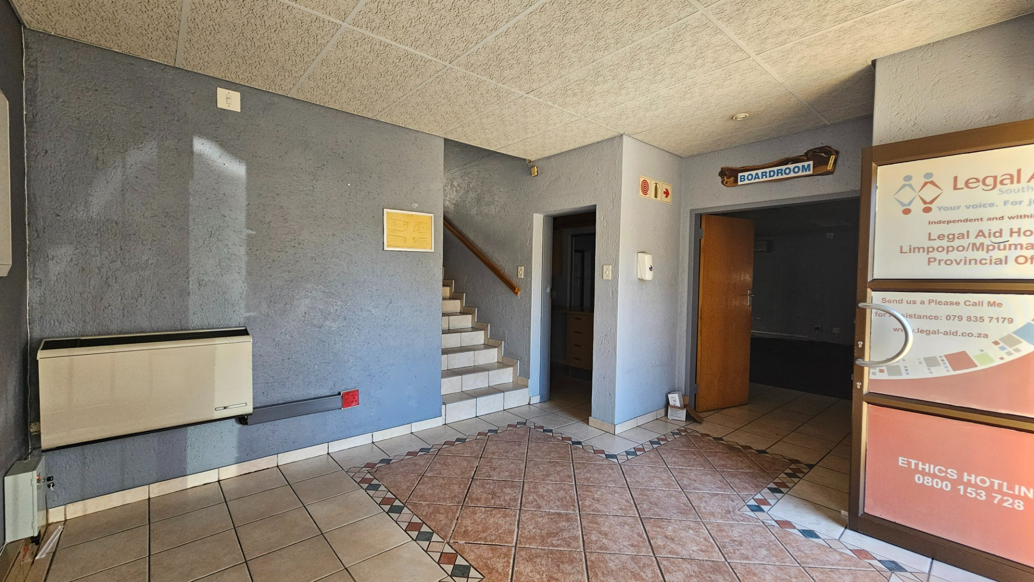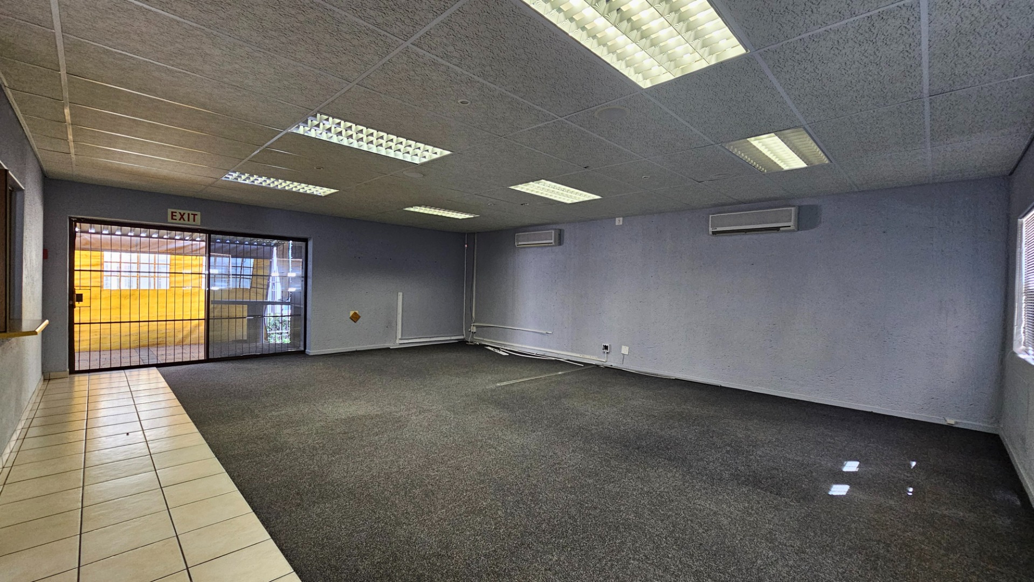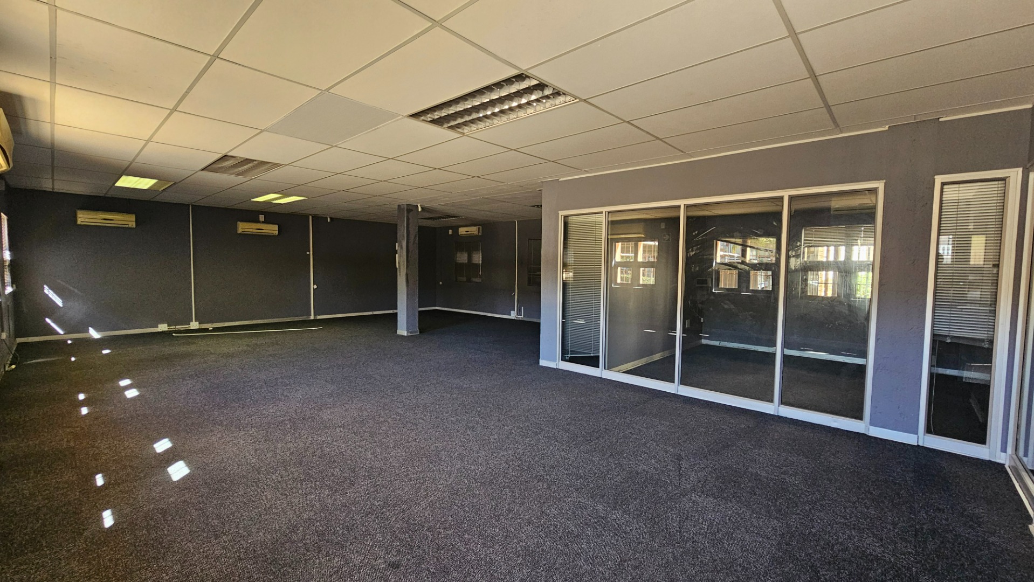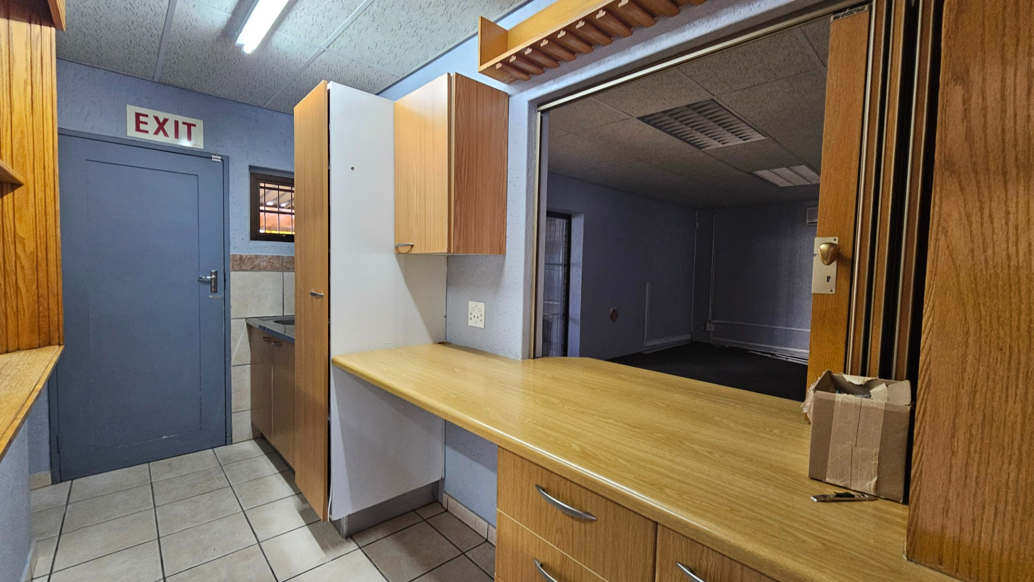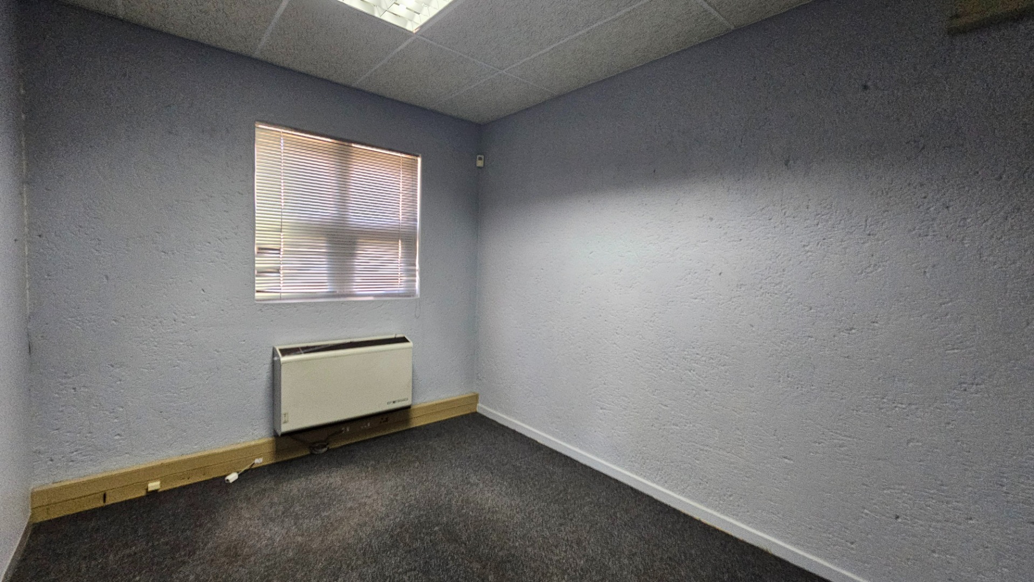- 4
- 530 m2
- 809.0 m2
Monthly Costs
Monthly Bond Repayment ZAR .
Calculated over years at % with no deposit. Change Assumptions
Affordability Calculator | Bond Costs Calculator | Bond Repayment Calculator | Apply for a Bond- Bond Calculator
- Affordability Calculator
- Bond Costs Calculator
- Bond Repayment Calculator
- Apply for a Bond
Bond Calculator
Affordability Calculator
Bond Costs Calculator
Bond Repayment Calculator
Contact Us

Disclaimer: The estimates contained on this webpage are provided for general information purposes and should be used as a guide only. While every effort is made to ensure the accuracy of the calculator, RE/MAX of Southern Africa cannot be held liable for any loss or damage arising directly or indirectly from the use of this calculator, including any incorrect information generated by this calculator, and/or arising pursuant to your reliance on such information.
Mun. Rates & Taxes: ZAR 8700.00
Property description
This 530m² commercial building presents a rare opportunity for investors or businesses looking for a flexible and well-located office property. The building features two reception areas, nine private offices, three spacious open-plan communal office sections, a boardroom with an adjacent waiting area, two fully equipped kitchens, and four bathrooms. Additional features include a secure walk-in safe, a storeroom, and multiple entrances including two main doors and a convenient side entrance. The layout has been thoughtfully designed to allow easy subdivision into two independent units—a 350m² double-storey section and a 180sqm ground-floor unit—each with its own reception, kitchen, and bathrooms. Whether utilized as a single headquarters or split between multiple tenants, this property is built to accommodate a wide range of commercial needs with efficiency and professionalism.
Layout Highlights
350m² section:
Main entrance opens to a spacious reception area.
To the right: kitchen and a boardroom with a built-in safe.
Back right corner: staircase leading upstairs.
Upstairs includes:
Waiting area.
Two bathrooms near the stairs.
Right wing: large communal office, five private offices, and a storeroom.
Left wing: three private offices and one communal office.
180m² section:
Linked via a passage from the 350m² side but also has its own main entrance.
Main room includes a reception/work area, with kitchen and two bathrooms at the back.
Left side has a small room with its own separate entrance.
This room connects to:
A communal office.
A single private office.
We commit ourselves to:
*Truthful and honest advice
*Professional attitude, assessment, and understanding of your needs.
*Confidentiality and protection of your interest
*Negotiate the best possible agreement.
No one sells more property than us, so make the smart choice now.
Pre-qualified or cash buyers will be given preference.
If this property does not suit your needs or taste, please give me a call so that we can discuss and find your dream home or next investment!!!
Property Details
- 4 Bathrooms
Property Features
| Bathrooms | 4 |
| Floor Area | 530 m2 |
| Erf Size | 809.0 m2 |
