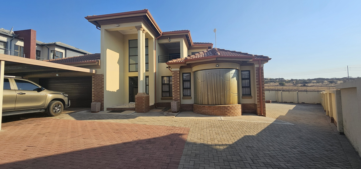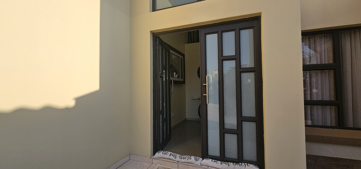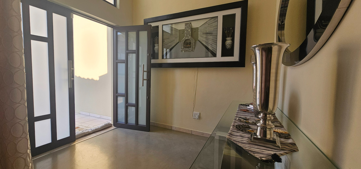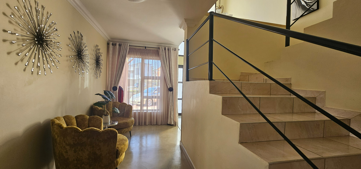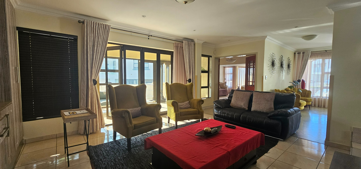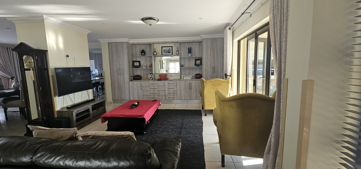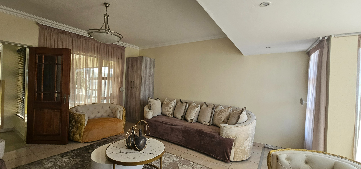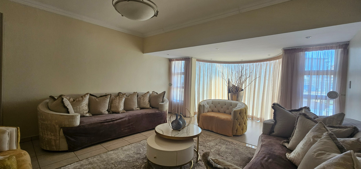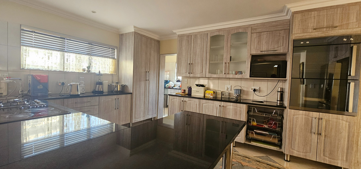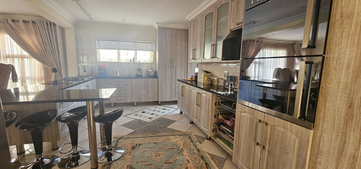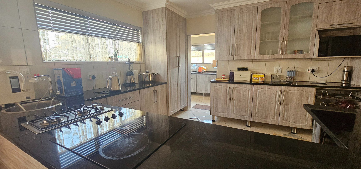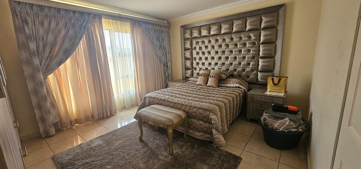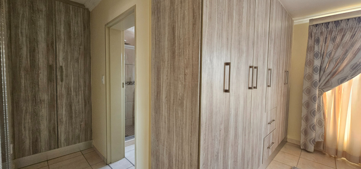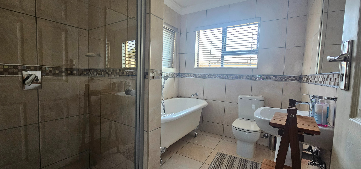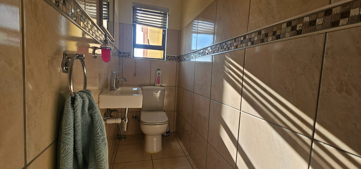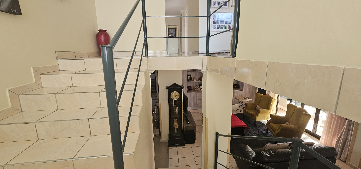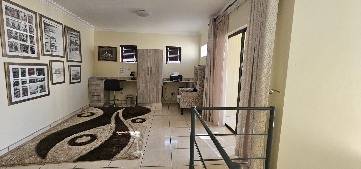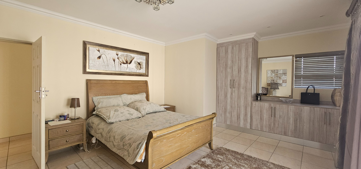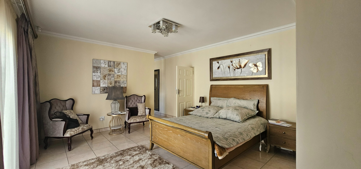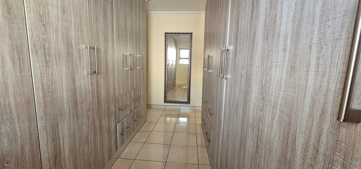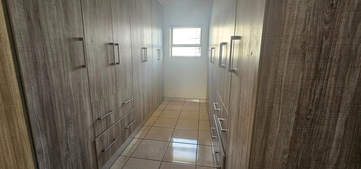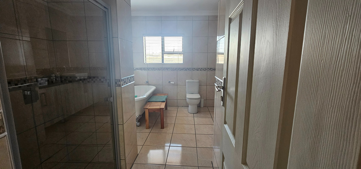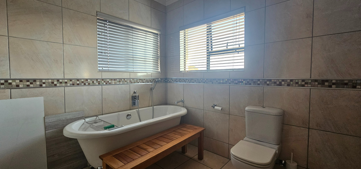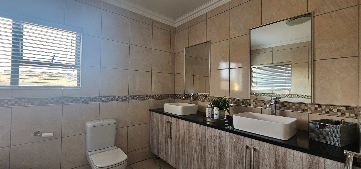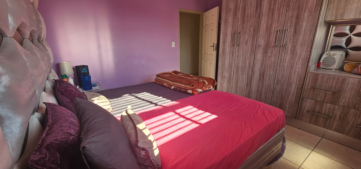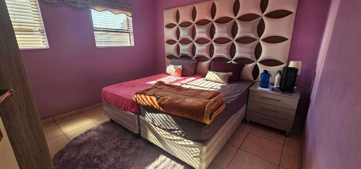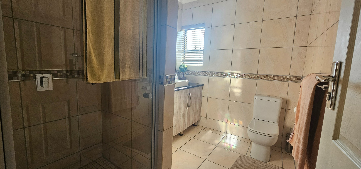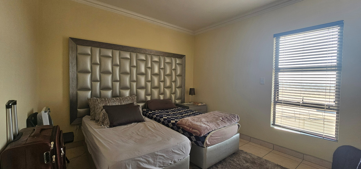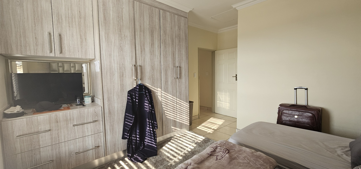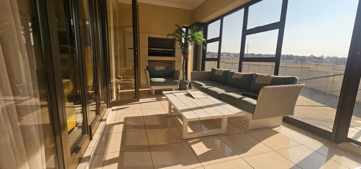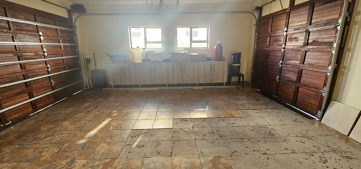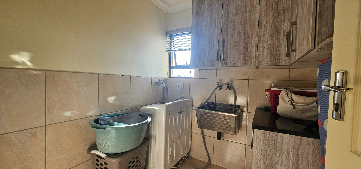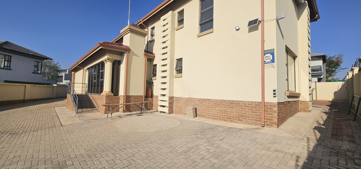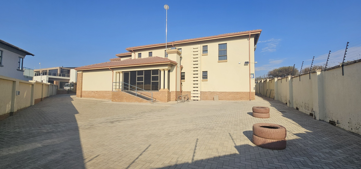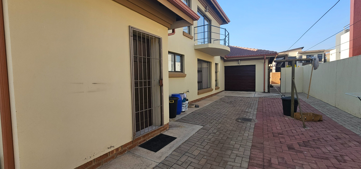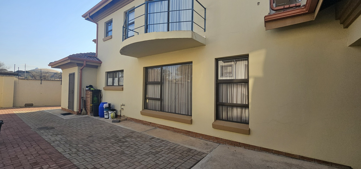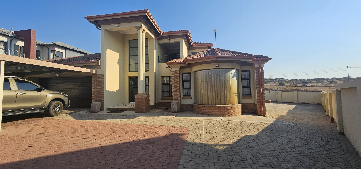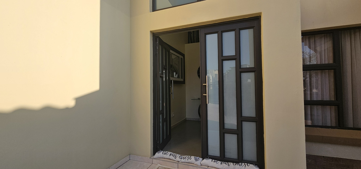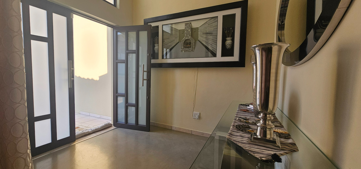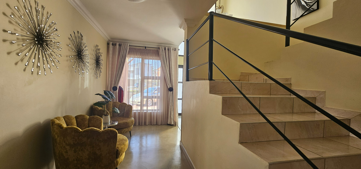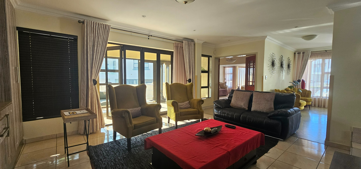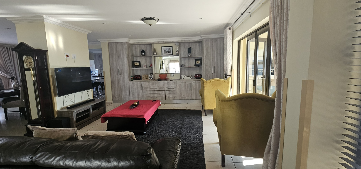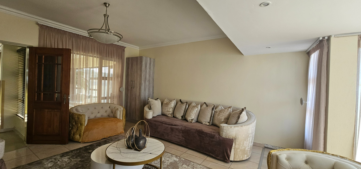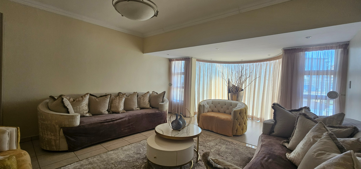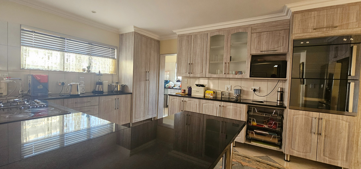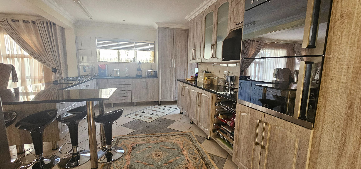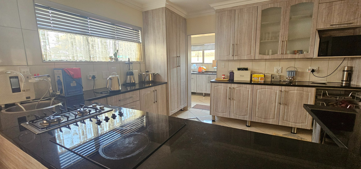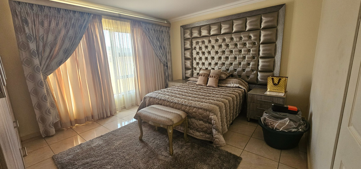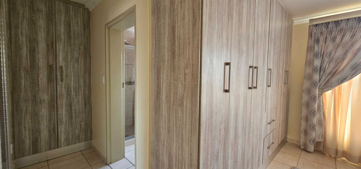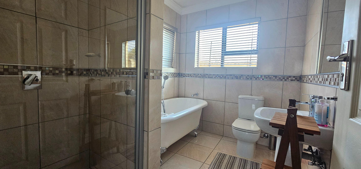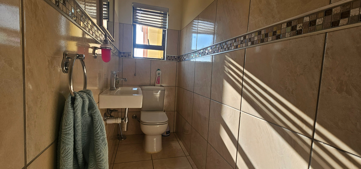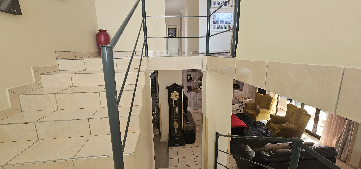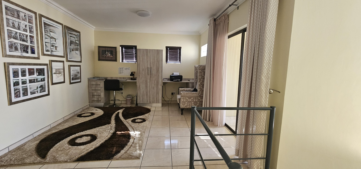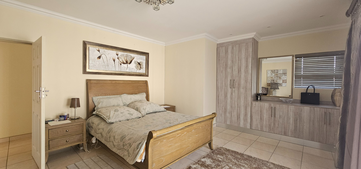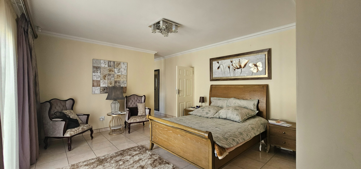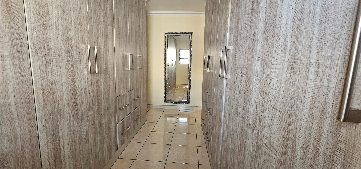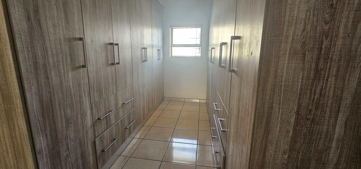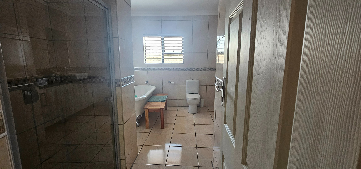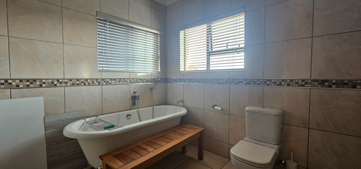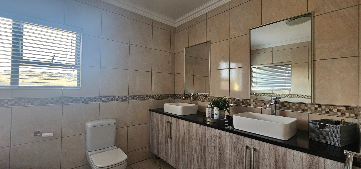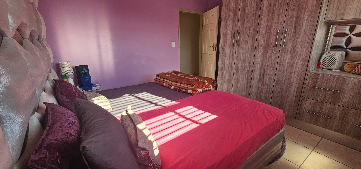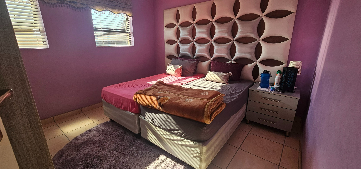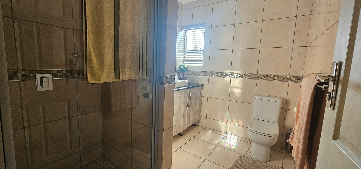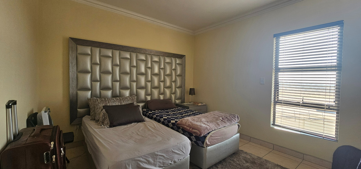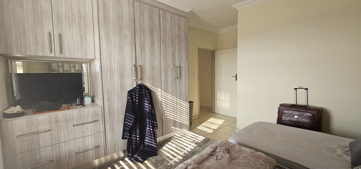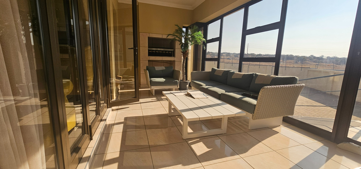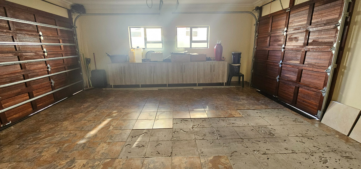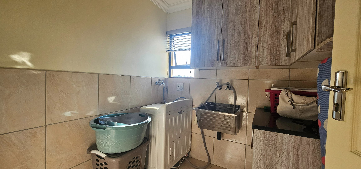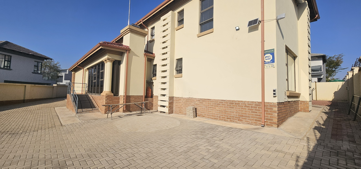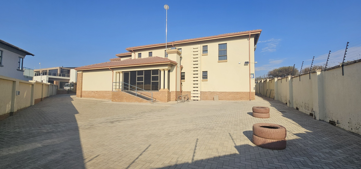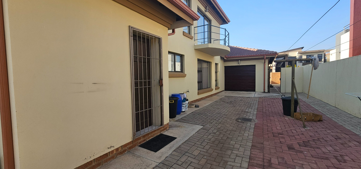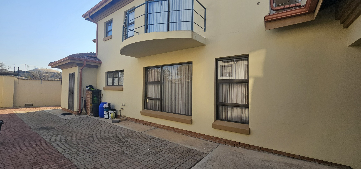- 4
- 3.5
- 2
- 540 m2
- 801 m2
Monthly Costs
Monthly Bond Repayment ZAR .
Calculated over years at % with no deposit. Change Assumptions
Affordability Calculator | Bond Costs Calculator | Bond Repayment Calculator | Apply for a Bond- Bond Calculator
- Affordability Calculator
- Bond Costs Calculator
- Bond Repayment Calculator
- Apply for a Bond
Bond Calculator
Affordability Calculator
Bond Costs Calculator
Bond Repayment Calculator
Contact Us

Disclaimer: The estimates contained on this webpage are provided for general information purposes and should be used as a guide only. While every effort is made to ensure the accuracy of the calculator, RE/MAX of Southern Africa cannot be held liable for any loss or damage arising directly or indirectly from the use of this calculator, including any incorrect information generated by this calculator, and/or arising pursuant to your reliance on such information.
Mun. Rates & Taxes: ZAR 1800.00
Monthly Levy: ZAR 800.00
Property description
This spacious double-storey family home is designed for both comfort and convenience, offering multiple living spaces, a thoughtful layout, and plenty of room for entertaining.
As you step inside, the foyer leads you directly into the TV room, which flows into the semi open-plan dining area. The dining room and kitchen are fully open plan, creating a warm and connected space for family gatherings and entertaining. From the TV room, you have access to both a formal lounge and the patio entertainment area, offering a great mix of casual and formal living.
The kitchen is well equipped and features a separate scullery and a dedicated laundry room. Just off the dining room, a smaller utility room with built-in storage cupboards connects directly to the garage. On this level, you’ll also find a guest bedroom with its own en-suite bathroom as well as a separate guest toilet.
Upstairs, the home offers a study with its own balcony—perfect for working from home. Down the hallway are three more bedrooms, including the main bedroom with a dressing area and luxurious en-suite bathroom. The other two bedrooms are generously sized and share a modern bathroom.
The property also includes a double garage with direct access into the home, along with shaded parking for additional vehicles.
This home brings together elegant design, functional spaces, and a family-friendly layout, making it the ideal choice for those who want both style and practicality.
Bedroom 1 Tile Floors, Built-in Cupboards, King Bed, In-Suite Bathroom, Balcony, Walk-in Closet, Curtain Rails
Bedroom 2 Tile Floors, Built-in Cupboards, King Bed, In-suite, Curtain Rails
Bedroom 3 Tile Floors, Built-in Cupboards, Double Bed, Blinds
Bedroom 4 Tile Floors, Built-in Cupboards, Double bed, Blinds
Bathroom 1 Tiled Floors, Bath, Toilet, Basin and Shower, Blinds
Bathroom 2 Tiled Floors, Bath, Shower, Basin and Toilet, Blinds
Bathroom 3 Tiled Floors, Shower, Basin and Toilet, Blinds
Guest Toilet
Kitchen Tiled Floors, Built-in Cupboards, Electric stove, Gas Stove, Open Plan, Breakfast nook
Separate scullery Tiled Floors, Built-in Cupboards
Dining Room Tiled Floors, Open Plan
Study Tiled Floors, Balcony
Family / Tv Room Tiled Floors, Open Plan,
Lounge Tiled Floors, Curtain Rails
Entertainment Area
Garage 2 Garages
Double Shaded Parking
Security Estate
Internet Access Fibre
Whether you're looking for a family home or an investment property, this listing has it all.
- We commit ourselves to:
- *Truthful and honest advice.
- *Professional attitude, assessment, and understanding of your needs.
- *Confidentiality and protection of your interest.
- *Negotiate the best possible agreement.
- No one sells more property than us, so make the smart choice now. Pre-qualified or cash buyers will be given preference. If this property does not suit your needs or taste, please give me a call so that we can discuss and find your dream home or next investment. Please also click on the logo to your right to see all properties available by us.
- Make that important call TODAY!
Property Details
- 4 Bedrooms
- 3.5 Bathrooms
- 2 Garages
- 2 Ensuite
- 1 Lounges
- 1 Dining Area
Property Features
- Study
- Balcony
- Patio
- Laundry
- Storage
- Satellite
- Pets Allowed
- Fence
- Alarm
- Kitchen
- Built In Braai
- Entrance Hall
- Garden
- Family TV Room
| Bedrooms | 4 |
| Bathrooms | 3.5 |
| Garages | 2 |
| Floor Area | 540 m2 |
| Erf Size | 801 m2 |
